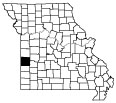Missouri Courthouses
Contact and other information about this county is available on the National Association of Counties website.
Editor’s note
The PDF version of this publication includes illustrations. Select the “Download this publication” button.
 County: Vernon
County: Vernon
Organized: Feb. 27, 1855
Named after: Miles Vernon, a state senator
County seat: Nevada
Vernon County was organized in 1855. In the same year commissioners bought 50 acres for $250 as the site of the county seat. The county seat was first called Fairview; later the name became Nevada City.
First courts met in private homes. The court gave the contract for building the first courthouse to James Bryan in May 1856 and appropriated $900. D. C. Hunter, county clerk, appointed as superintendent, presented a plan that called for a building 28 by 18 feet with the first story nine feet high, the second story seven feet. The exterior would have frame weatherboarding, the interior, plastering. The building was to be painted white with green shutters and covered with a shingle roof; there were to be four panel doors and seven windows. A closed stairway, which turned at the corner, led to the second story, which had two partitions. The courtroom was apparently on the lower floor, since this room was available for religious services of all denominations. On June 23, 1857, the court accepted the building, which was one block west of the public square.
A brick building for the clerk's office was built on the southwest corner of the square in 1860 for $550. Both the courthouse and clerk's office were destroyed when the town was burned in 1863, and the county seat moved for safety reasons. Officials stored records in several locations in Arkansas and Kansas, but returned them after the war. County Court records are missing from 1861-65.
In January 1867 citizens presented a petition for building a new courthouse, and the court first appropriated $15,000 for construction. A. A. Pitcher acted as superintendent of public buildings, and Charles W. Goodlander contracted with the court for construction of the two-story building (Figure 1).
Figure 1
Vernon County Courthouse, 1868-1906. (From: History of Vernon County, 1911)
Completed in October 1868, the final costs totaled approximately $25,000. The 50-by-60-foot brick building had a 15-foot tower that rose from a 10-foot base. This tower appears on detailed maps from 1885 to 1900, but does not show in the undated photograph in Figure 1. The building had a recessed vestibule opened with two white stone square columns supporting a small cornice. White quoins trimmed the side walls of the entry and corners of the building. The white was repeated in segmental lintels above the windows on the first floor and round arched lintels on the second floor. Supporting the cornice were pairs of brackets at the corners and above each window.
The building faced south. A center hall divided the first floor with three rooms on each side. The Circuit Court room was on the second floor. There were two rooms and a gallery above the vestibule. In 1868 the court charged for renting the courtroom — $1.00 for churches and lodges; $10.00 for dances, shows or exhibitions; political, railroad or agricultural meetings were free. Later, this courthouse was altered to create more usable space. In time it deteriorated and was sold and razed in 1906.
Vernon County's present courthouse was built in 1906-08, of a similar design to the 19th century courthouses of Adair and Johnson counties, and the 20th century Polk County courthouse, all built by the same architect, R. G. Kirsch (Figure 2).
Figure 2
Vernon County Courthouse, 1906-. Architect: Robert G. Kirsch (Courtesy: State Historical Society of Missouri)
Ten architects presented plans to Vernon County court officials in March 1906, and by an overwhelming vote, officials selected Robert G. Kirsch. W. L. Garver, formerly of Nevada, was runner-up. Other plans the court admired were too expensive. The court called for bids in July, but all exceeded the $75,000 limit. Costs were rising rapidly, so Kirsch altered his plan. Substituting less expensive materials, he gave contractors options on materials for inside foundation above footings and changed the main staircase from marble and iron to quarter-sawed oak.
Dye and Beagles Construction firm of Nevada received the bid for $71,186. Built of Carthage stone, the three-story building measures 80 by 100 feet and rises to 126 feet at the top of the dome. The courtroom, which seats 310, is on the second floor. Cornerstone ceremonies took place Oct. 30, 1906; the court accepted the completed building in February 1908. Final costs for the courthouse amounted to almost $80,000. Most maintenance on the building has respected the original design.
Bibliography
Books
- History of Vernon County, Missouri. St. Louis: Brown and Co., 1887.
- Johnson, J. B. History of Vernon County, volume I. Chicago: C. F. Cooper and Co., 1911.
Public documents
- County Court Record, Books A and B.
Newspapers
- Nevada Daily Mail, March 22, 24, 1906.
- Nevada Herald, July 14, 1938.
- Nevada Weekly Post, March 30-Nov. 9, 1906: Feb. 7, 14, 1908.
Manuscript collections
- Work Projects Administration, Historical Records Survey, Missouri, 1935-1942, Vernon County. Located in Joint Collection: MU, Western Historical Manuscript Collection-Columbia and State Historical Society of Missouri Manuscripts.