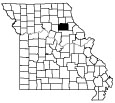Missouri Courthouses
Contact and other information about this county is available on the National Association of Counties website.
Editor’s note
The PDF version of this publication includes illustrations. Select the “Download this publication” button.
 County: Monroe
County: Monroe
Organized: Jan. 6, 1831
Named after: James Monroe, U.S. president
County seat: Paris
Monroe County, organized in 1831, selected Paris as the county seat. Officials paid $100 for suitable land for a square, and in November 1831 they appropriated $3,000 for their first courthouse. The 50-foot-square, two-story, brick building, with white stone foundation and hipped roof was in the center of the square. An 8-foot, shuttered, octagonal cupola was supported by a 10-foot-square base. Its roof was covered with tin; a brass ball, fish and Franklin rod adorned the top.
The superintendent, who also provided the plan, was Sylvester Hagan; builders were Pavey and Orr. Three sides had doors with fanlights, flanked by a pair of windows. The first floor was laid with brick up to the bar in the courtroom. The wood bar was raised 4 feet. The second floor was not finished when first built. The Missouri Intelligencer reported it a very handsome brick courthouse, neatly finished. Other sources report the dimensions as 50 by 80 feet; the building may have been enlarged. The courthouse burned in December 1861.
The second courthouse, built in 1867-69 by Burton Edwards of Macon, cost $37,452 (Figures 1 and 2). John Parsons and Henry Davis were superintendents. It, too, was a two-story, brick, domed structure, but larger, measuring 60 by 102 feet. It contained nine rooms, two vaults, and Circuit and County Court rooms. This building was razed in 1912.
Figure 1
Monroe County Courthouse, 1867-1912. (From: St. Louis Republic, Dec. 23, 1895)
Figure 2
Monroe County Courthouse, 1867-1912. (Courtesy: State Historical Society of Missouri, gift of Ralph Gregory)
Monroe County voted three times before passing a bond issue in 1911 enabling them to build their third courthouse. It was said the committee visited almost every county seat in Missouri to examine recently constructed buildings. For the architect, they selected the Kansas City, Kansas, firm of William W. Rose and David B. Peterson. Rose had served as mayor of Kansas City, Kansas, in 1905. The committee also inspected other buildings erected by the firm before making their decision about design and plan.
This building, Monroe County's present courthouse, measures 108 by 82 feet; on the shorter side, columns support a pediment above a rusticated basement floor entrance (Figure 3). the principal entrance on the long side has a ground-level entry with a slightly projecting pavilion, recessed columns and a parapet above. The dome, with clock faces, is the last domed courthouse built in Missouri. The Henning Construction Co. received the contract for $83,450 in February 1912.
Figure 3
Monroe County Courthouse, 1912-. Architects: William W. Rose and David B. Peterson (Courtesy: State Historical Society of Missouri)
Bibliography
Books
- History of Monroe and Shelby Counties, Missouri. St. Louis: National Historical Company, 1884.
Newspapers
- Liberty Tribune, Dec. 20, 1861.
- (Franklin) Missouri Intelligencer, July 4, 1835.
- Monroe City News, March 7, 1912. [ Newspaper is erroneously dated Feb. 7]
- (Paris) Monroe County Appeal, March 1, 29, 1912; Aug. 13, 1931.
- Paris Mercury, May 31, 1912.
- St. Louis Republic, Dec. 23, 1895.
Atlases
- An Illustrated Historical Atlas of Monroe County, Missouri. Philadelphia: Edwards Brothers of Missouri, 1876.
- Standard Atlas of Monroe County. Chicago: George A. Ogle and Company, 1917.