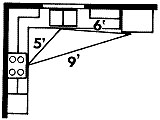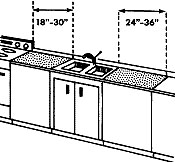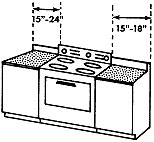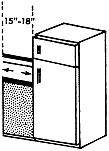What is meant by work centers or work areas? These are places within the complete kitchen plan where you can readily do a particular task because you have arranged together the necessary:
- Equipment or appliance
- Storage space
- Supplies
- Counter space
- Utensils
Kitchen plans vary on the number and kinds of work centers needed, just as family needs vary. Basic centers needed are:
- Mixing
- Cook and serve
- Sink or sink-dishwasher
- Refrigerator.
Other centers to consider are:
- Dishware
- Clean-up
- Clothing care
- Garden and flower
- Eating and/or serving
- Bar-B-Que and/or fireplace
- Sewing
- Snack
- Food preservation
- Business
- Child care
- Pantry
- Rest and relaxation
Kitchen size
An idea of total space, compared with work centers desired, may help you in working with your kitchen planning. These figures are generally used by kitchen planners:
- Small kitchen
8 feet by 10 feet to 10 by 10 - Medium kitchen
10 feet square to 10 x 12 - Large kitchen
10 feet x 12 feet and up
Arrangement
Centers can be arranged in any logical manner that considers the space, activities and the importance you attach to a particular center. Areas around the three basic pieces of kitchen equipment — the sink, range and refrigerator — are usually considered first. Then plan and locate these most important centers in the space you have to work with. Try to place closely related centers together. Plan for routing your work from center to center. Think through a meal from planning, purchasing, storing, preparing, cooking, serving and eating, to cleaning up. Your kitchen plan should make these tasks flow easily from one work area to another without unnecessary walking or traffic interference.
Work triangle
The work triangle concept can give you a basis to see how well your space planning will facilitate your work in the kitchen. This is the triangle formed by the three lines that connect the center fronts of the refrigerator, sink and range or cook-top (Figure 1). You may disregard the separate oven, if you have one.
 Figure 1
Figure 1
Work triangle
The most desirable size is a total of 15 feet to 22 feet of the three sides of the work triangle. The absolute minimum is 12 feet and the triangle should not be more than 26 feet, according to kitchen planning research.
Other guidelines to use in checking the work triangle are:
- Plan major traffic routes outside the work triangle
- Distances between appliances should be no more than
- 4 feet to 7 feet — refrigerator to sink
- 4 feet to 6 feet — sink to range
- 4 feet to 9 feet — range to refrigerator
- The work triangle is smallest with the Corridor (two-wall) and "U"-type kitchens. The corridor plan is generally a traffic way, while the "U"-type kitchen is dead-end space
- Clearance between base cabinets or appliances opposite each other should not be less than 48 inches. In larger homes (over 1400 square feet) this may go up to 60 inches or more
Sink center
 The sink center is the most frequently used area in the kitchen and should be central to other major centers you plan. In this center, you will have sink, water and drainage for food preparation and kitchen clean-up jobs. You may want to include a food waste disposer, an automatic dishwasher and water heater. For a right-handed person, 24 to 36 inches of counter space should be at the right side of the sink and 18 to 30 inches at the left side of the sink. If a dishwasher is placed to the left, 24 inches is adequate.
The sink center is the most frequently used area in the kitchen and should be central to other major centers you plan. In this center, you will have sink, water and drainage for food preparation and kitchen clean-up jobs. You may want to include a food waste disposer, an automatic dishwasher and water heater. For a right-handed person, 24 to 36 inches of counter space should be at the right side of the sink and 18 to 30 inches at the left side of the sink. If a dishwasher is placed to the left, 24 inches is adequate.
Poor storage space is usually a problem in the sink center because of the plumbing lines and fittings, disposer and dishwasher. Some of the usual items to consider storing in this area are: tools to clean food (brushes, etc.), storage supplies for leftovers, dishwashing supplies and tools, pitchers, coffeemakers, cutting board and wastebasket. Cleaning supplies are stored in this area in many homes — if possible try to locate these in another area or at least out of the reach of small children.
Cook and serve center
 This center is planned around the range or cook-top. As the name implies, this work area is to be planned for cooking and serving food. Convenience to the dining area is desirable. In this area supplies, tools and equipment should be stored for food preparation that begins at this point. It is most desirable to store serving dishes in this area. In planning this center, avoid having a window — this can be dangerous and takes away needed storage space and makes venting or hood installation difficult. Counter space on either side of the range or cook-top is desirable; 15 inches is considered the minimum. Space is also needed to set serving dishes and to use as work area when cooking. Heat-proof counter space is quite an asset on at least one side of the range.
This center is planned around the range or cook-top. As the name implies, this work area is to be planned for cooking and serving food. Convenience to the dining area is desirable. In this area supplies, tools and equipment should be stored for food preparation that begins at this point. It is most desirable to store serving dishes in this area. In planning this center, avoid having a window — this can be dangerous and takes away needed storage space and makes venting or hood installation difficult. Counter space on either side of the range or cook-top is desirable; 15 inches is considered the minimum. Space is also needed to set serving dishes and to use as work area when cooking. Heat-proof counter space is quite an asset on at least one side of the range.
Refrigerator center
 This taller appliance is best located so it will not block movement from one work center to another, so is usually at the end of the work area. One common fault in this area is not providing counter space on the door opening side for convenience of putting in or removing things from the refrigerator. An 18-inch counter should be beside the door handle. The refrigerator location should not interfere with food transfer between counters and the dining table and near preparation centers if possible. It is helpful to locate this center near the entrance where you will bring groceries into the home.
This taller appliance is best located so it will not block movement from one work center to another, so is usually at the end of the work area. One common fault in this area is not providing counter space on the door opening side for convenience of putting in or removing things from the refrigerator. An 18-inch counter should be beside the door handle. The refrigerator location should not interfere with food transfer between counters and the dining table and near preparation centers if possible. It is helpful to locate this center near the entrance where you will bring groceries into the home.
If the oven is a separate built-in type, it is not generally in this vital work area but may be near the mix center because it is used less than the cook-top and saving steps is not an important factor in placing it. When cook-top and oven are separate, they should each have a section of counter on at least one side for setting items.
Mixing center
 The mixing center or food preparation center is ideally located between the refrigerator and sink center. If it is between the sink and range, it will involve more travel by the user. If possible avoid a window in this area so you can have the needed wall storage. Most packaged, canned and bottled foods should be stored in this center as well as equipment, baking pans and tools used for food preparation. Length of counter recommended for mixing is a minimum of 36 inches.
The mixing center or food preparation center is ideally located between the refrigerator and sink center. If it is between the sink and range, it will involve more travel by the user. If possible avoid a window in this area so you can have the needed wall storage. Most packaged, canned and bottled foods should be stored in this center as well as equipment, baking pans and tools used for food preparation. Length of counter recommended for mixing is a minimum of 36 inches.
When it is possible, a lower counter in the mixing area makes a more comfortable working height for most homemakers. To see the height that would be best for your standing work at the mixing counter, measure 7 to 8 inches below your elbow height. To test this figure, improvise a work surface at this measured height and then work at this height long enough to decide if it seems right for you. Make needed adjustments and use this latter adjustment in your planning for the mix area.