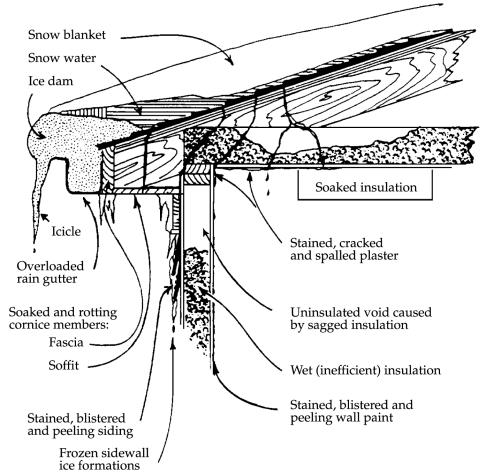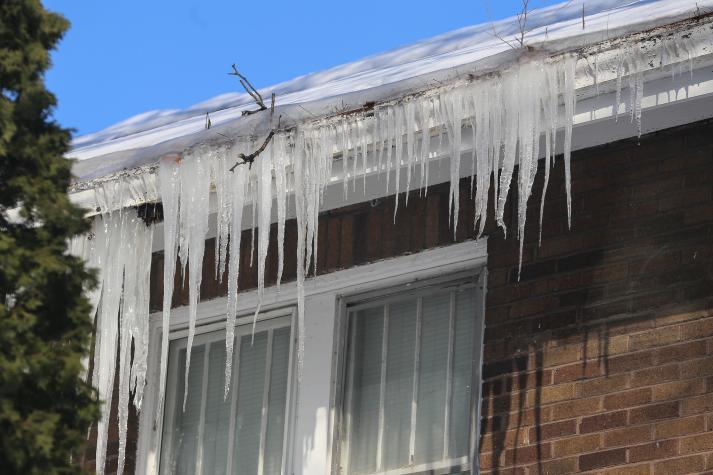MARSHFIELD, Mo. – Unwanted icicles hanging from the roof overhang are a warning sign of ice dams, which can inflict considerable interior and exterior damage to your home.
According to Bob Schultheis, retired University of Missouri Extension natural resource engineering specialist, nonuniform roof temperatures cause ice dams.
“In the winter, when warm air inside the house leaks into the unheated attic, it creates warm areas on the roof,” Schultheis said.
Melting snow on the roof moves down the roof slope until it reaches the cold overhang, where it refreezes. As the process continues, ice builds up along the eaves and forms a dam.
“Eventually this dam forces the water to back up under the shingles and sometimes into the ceiling or wall inside the home,” he said.
This can lead to dislodged roof shingles, sagging gutters, damaged insulation and water stains on interior walls and ceilings. Water from ice dams may also cause structural framing members to decay, metal fasteners to corrode, and mold and mildew to form in attics and on walls.
Schultheis says the best way to prevent ice dams is to control heat loss from your home.
“In the short term, remove snow from the roof using a roof rake or push broom, but take care not to damage the roofing materials. Doing this work on or below the roof can be very dangerous, and it’s a job best left to the professionals,” Schultheis said.
Another short-term solution is to stop water from flowing into the structure. Schultheis recommends making channels through the ice dam by using a hose with warm tap water. Work up from the lower edge of the dam. The channel will become ineffective within days.
For the long term, Schultheis says it is a good idea to increase the ceiling and roof insulation in your home to R-38 to R-49 to cut heat loss. Make sure the ceiling is airtight so warm air cannot flow from the house into the attic space. Do this by plugging gaps around plumbing vents, wiring, recessed lights and chimneys.
“Keep the attic cold by providing at least 2 square feet of attic vent for each 150 square feet of attic area,” he said. “Where the roof rafters meet the walls at the eaves, provide 1 1/2-inch clearance between the roof sheathing and the ceiling insulation to allow ventilation.”

