To develop an attractive and useful home landscape, use a step-by-step approach. List ideas and notes about the current landscape and desired changes, draw rough sketches to get a general idea of how to design the three major landscape areas, and then create a more final and exact plan to scale. This guide lists some principles of home landscaping to keep in mind when developing a plan, describes the three major landscape areas and their uses, and illustrates how to develop a final plan through several stages of sketches.
Steps to successful landscaping
- Develop a list of existing and desired outdoor features.
- Draw a base plan.
- Outline major landscape areas.
- Locate desired features in proper landscape areas.
- Develop the final landscape plan.
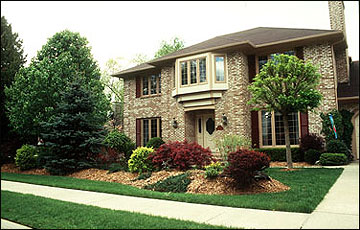 An attractive, inviting landscape is the result of careful planning and application of landscape design principles.
An attractive, inviting landscape is the result of careful planning and application of landscape design principles.
Outdoor features
List all the outdoor features that your family desires and space permits, even though all may not be included immediately. As time goes by, interests may change and new features may be added or old ones removed. Develop your list for the present and near future. Include existing features on the list, and note which of those features are adequate and which could be improved.
Your list might include some of the following outdoor features:
- Patio
- Children’s play area
- Sports area
- Cut flower garden
- Tool shed
- Vegetable garden
- Storage shed
Principles for home landscaping
- Drives and walks should be straight unless there is a good reason for having curves. When possible, situate the drive and walk together to avoid breaking up the front lawn area.
- Use trees to frame the house and provide background. Don’t block the front view of the house with them.
- Locate play and utility areas where they don’t detract from the home.
- Don’t overplant. Know the ultimate sizes of plants and allow for growth.
- Use most plants in borders. An uninterrupted lawn gives a look of spaciousness and is easier to mow.
- Balance the landscape. Do not have one area more heavily planted or more colorful than another.
- Consider scale in planting. Large shrubs and trees may dwarf a small house.
- Not everything in the landscape should be of equal interest. Create a center of interest with specimen plants, pools or statuary.
- Don’t create a botanical collection, but bring a variety of texture into the landscape. Coarse textures are dominant and should be used sparingly.
- Border plants may define property lines or provide privacy. They may be combined with fences, screens or other structures.
- Use small shrubs near the door, tapering to larger shrubs at the corners.
- Hiding the entire front base with shrubs is not necessary in many homes. Groundcovers may tie plantings together.
- Plants with brightly colored leaves should be used very sparingly.
- Select plants for year-round interest as well as suitability for the environment in which they will be planted.
Base plan
After listing existing and desired features, prepare a simple but complete base plan (Figures 1 and 2). Before completing the final plan, you will need to draw the plan to scale, but doing so is not a necessity at this point.
A base plan shows your property lines, house location, utilities (both above and below ground), all existing plant materials, walks, drives and topographic features such as rocks, streams, slopes or other characteristics of the grounds to be landscaped. Although exact scale is not necessary, try to obtain realistic proportions. Show dimensions for property lines, house outline and other permanent landmarks or structures (Figure 3). This will be the base of future drawing that will be done on tracing paper placed over this plan.
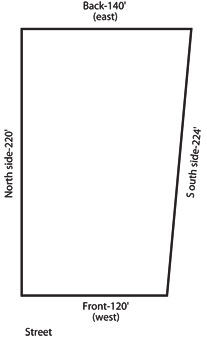 Figure 1
Figure 1
Measure property lines or boundary of area to be landscaped. Sketch roughly.
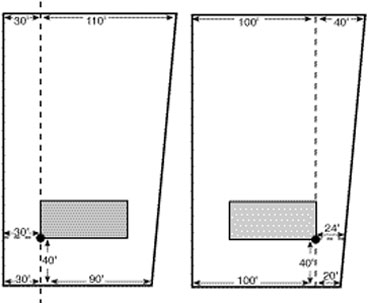 Figure 2
Figure 2
Sight along one side of house to locate points for positioning house on plan. Any corner may be used where objects do not interfere with sighting. For example, locate corner of house relative to a square corner of the lot, left, or an angled corner, right.
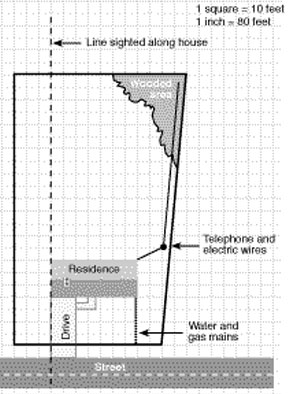 Figure 3
Figure 3
On the base plan, draw the lot, house and existing landscape features that will be retained.
Major landscape areas
On tracing paper placed over the base plan, outline the three major landscape areas: public, private and service (Figure 4).
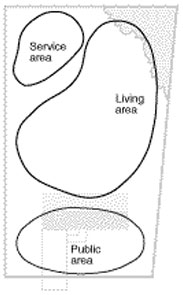 Figure 4
Figure 4
On tracing paper placed over the base plan, sketch approximate location of major landscape areas.
Public area
This is the area visible from the front of the house and the street. It contains the walks, drive and front entrance. Landscaping in this area should be relatively simple and combine well with the rest of the neighborhood.
Service area
This area should be located where it is not seen from the front but still has easy access from the drive. It is usually found to the rear or side of the property. It contains such items as garbage cans, clothes lines, compost heap, tool shed, storage shed and sometimes less attractive garden projects such as a cut flower garden, cold frames, hotbeds, plant propagation area or greenhouse. This area is normally screened from the private area.
Private (living) area
This is the most important area to develop as it provides an area for family activities and extends the living area from the house into the landscape. Normally, more landscape dollars and planning are needed to develop this area properly. This area may contain a patio, deck area, swimming pool, garden pool, fountain, recreation or sports area, children’s play area, shrub and flower borders, hedges, screens, vegetable garden or other attractive features for family interest and recreation.
Locate desired features in proper landscape areas
Place a fresh sheet of tracing paper over the base plan, and roughly sketch in the outdoor features on your list (Figure 5). This will give you an estimate of the space available in relation to the number of features wanted in the landscape. You may find the area is not large enough for all the features listed and some with low priority will have to be dropped.
Next, determine more accurately how many square feet will be required for each of these items and fit them more precisely. This is when a base plan drawn to scale will be beneficial.
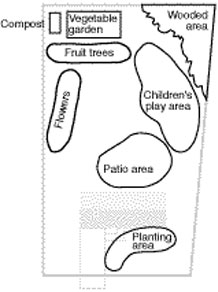 Figure 5
Figure 5
Lay a second sheet of tracing paper over the base plan and on it locate the desired landscape features. Try different arrangements and sizes of areas.
Develop the final landscape plan
General considerations
When developing a landscape plan, you do not need to name specific plant materials until the general plan is complete. Simply label plants as trees, shrubs, groundcover or flowers, as appropriate. Some indication of the desired size of plants will be helpful when the time comes to select plant types. Once the general plan is complete, search catalogs or local nurseries to select appropriate plants. Although you may have some favorite plants, avoid using them unless they fulfill the needs of a location in the plan. Complete the plan before starting to plant.
Public area
This area (Figure 6) is designed to set off the house and make it more attractive and inviting to the visitor. Landscaping should blend the house into the surrounding area so it appears natural. To accomplish this, the strong vertical lines of the house are softened with plants.
Trees are used to frame the house, and bedded shrub plantings create a transition from open lawn areas to the house itself. In the public area, the doorway is the focal point. Plantings should lead a visitor’s eyes to the entrance. To create this effect, use the larger plants at the corners and graduate to smaller plants toward the door.
Trees are used to break the roofline and give the home a feeling of permanence.
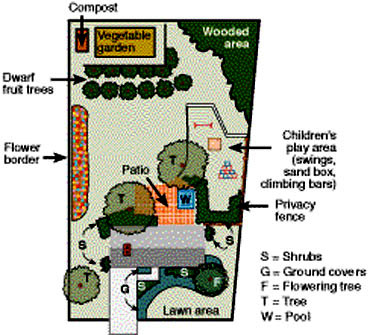 Figure 6
Figure 6
Complete the landscape plan by selecting the most suitable features from the sketches.
Service area
Because this area generally cannot be kept attractive, screenings are very important. Screens may be of fencing, plant materials to form hedges, or a combination of both. They may be located to block views from the private (living) area, public area or neighbors.
Private (living) area
This area, generally located behind the house, needs to be functional, comfortable and attractive to invite use. To accomplish this, it must have a feeling of privacy and enclosure. Shrubbery or fencing of some type is often used for privacy screening. This area is used mainly during warm weather, so it should have some protection from the sun, either by trees or an overhead structure. To ensure maximum use, a portion should be of hard surface such as brick, concrete or stone.
Two features often provided in the living area are light and water. Lights, either electric or gas, are used to accent plant materials at night and provide light for evening use. Water can be used in small garden pools or fountains. To be most effective, a pump is needed to circulate the water. The sight and sound of moving water are relaxing and enjoyable.