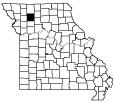Missouri Courthouses
Contact and other information about this county is available on the National Association of Counties website.
Editor’s note
The PDF version of this publication includes illustrations. Select the “Download this publication” button.
 County: Daviess
County: Daviess
Organized: Dec. 29, 1836
Named after: Col. J. H. Daviess of Kentucky
County seat: Gallatin
Philip Covington drafted a plan for the Daviess County courthouse and presented it March 26, 1838. Although the court appropriated $6,000, this project apparently did not proceed.
Next the court accepted the plans of Jacob Stollings and W. C. Lincy in March 1840. For this courthouse there is both documentary and visual evidence. A drawing from An Illustrated Historical Atlas of Daviess County, 1876, depicts this example at Gallatin, and County Court records supply specifications (Figure 1).
Figure 1
Daviess County Courthouse, 1940-1886. Architects: Jacob Stollings and W. C. Lincy (From: Illustrated Historical Atlas of Daviess County, Missouri, 1876)
The foundation was to be 3 feet thick, the brick wall of the first floor, 18 inches, and the second story, 13 inches thick. The building was "to be four square." The walls and roof of the colorful building were Venetian red. Doors were beech yellow; white window casings and sashes were accented with green blinds.
Bids for construction were let in 1840, and the contractor was given two years to complete his work. L. Nelson took the contract but needed an additional year. The cost of $8,094.55 exceeded the original estimates of $6,000. The work was completed in May 1843.
Double doors on the west and south provided entries to the courtroom, which occupied the entire lower floor. The rostrum on the north was so high that the feet of those on it were above the eye level of spectators seated on wooden benches. A stairway at the southwest corner led to four rooms on the second floor. When celebrating special occasions, the observation tower at the base of the cupola was decorated with flags. It provided space for speakers or bands. The large cupola, topped by a large brass ball, attracted admiration, but maintenance was a constant problem; leaking began only a few years after construction, causing water damage. Finally, after years of complaints, the court ordered the building razed in 1886.
After several unsuccessful elections, a special election held Dec. 9, 1905, finally produced a vote in favor of a $75,000 new courthouse. The court selected the plans of P. H. Weathers July 9, 1906. On Aug. 29 the building contract was awarded to M. T. Lewman and Co., Louisville, Kentucky, for $69,650. Construction began the following November, and the cornerstone was laid May 23, 1907. Work was completed on the building and accepted by the court in August 1908; dedication ceremonies took place Oct. 5, 1908 (Figure 2). This courthouse resembles those Weathers designed for Cape Girardeau County, 1906, and Stoddard County, 1909.
Figure 2
Daviess County Courthouse, 1906-. Architect: p. H. Weathers (From: postcard, Trenton Boyd collection)
Bibliography
Books
- History of Daviess County, Missouri. Kansas City: Birdsall and Dean, 1882.
- Leopard, John C. And Buel Leopard. History of Daviess and Gentry Counties. Topeka, Kansas: Historical Publishing Company, 1922.
Public documents
- Daviess County Court Record, March term 1840.
Newspapers
- (Gallatin) Democrat, July 12, 1906; April 11, May 16, 1907; Sept. 3, Oct. 8, 1908.
- Gallatin North Missourian, Dec. 15, 1905; July 13, 1906; Daviess County Centennial Edition, Oct. 28, 1937.
Atlases
- An Illustrated Historical Atlas of Daviess County, Missouri. Philadelphia: Edwards Brothers of Missouri, 1876. This is the earliest history of Daviess County, and most subsequent histories used this as reference.